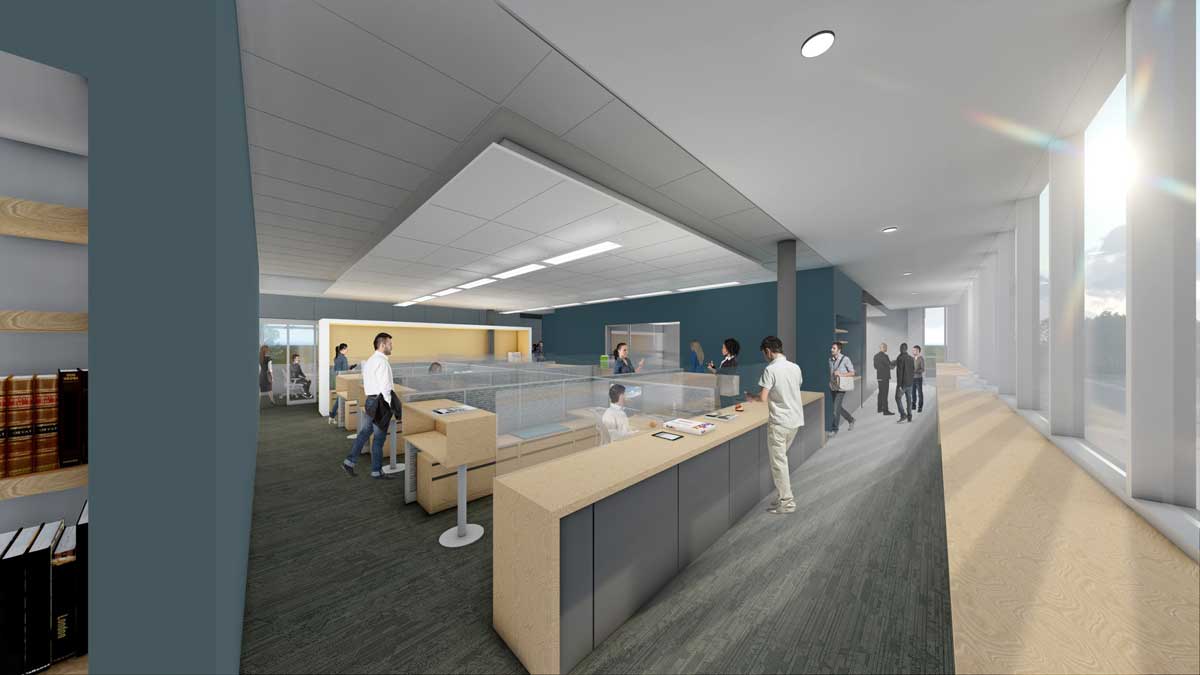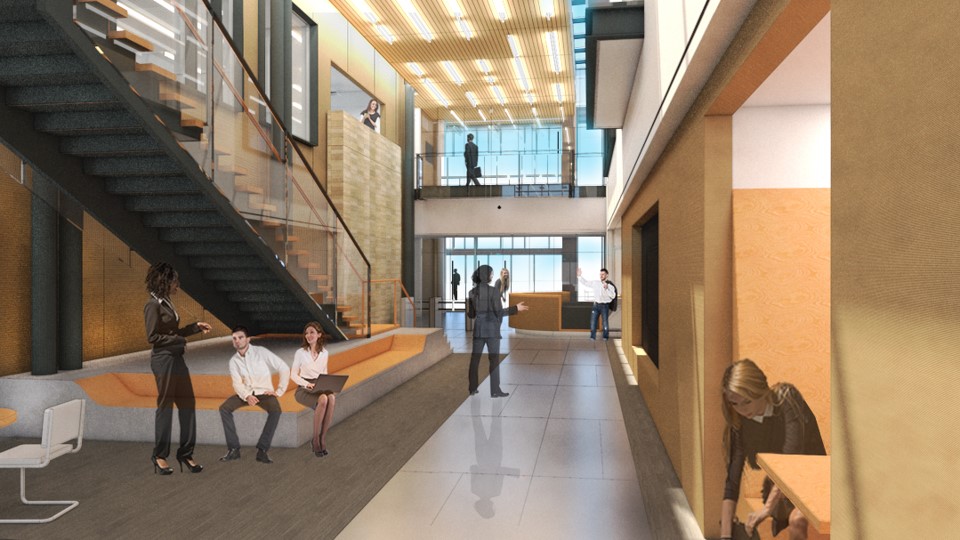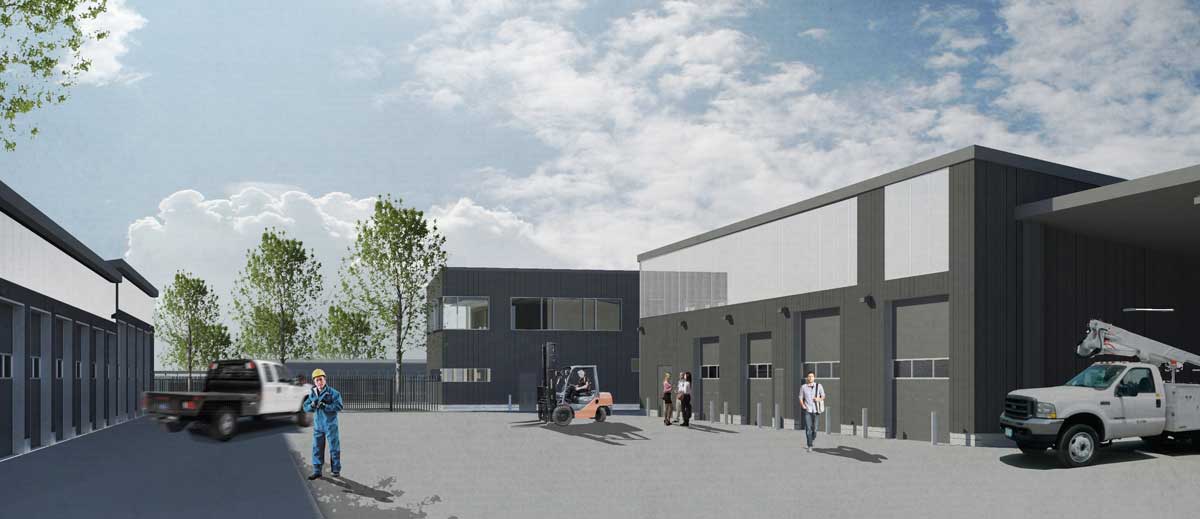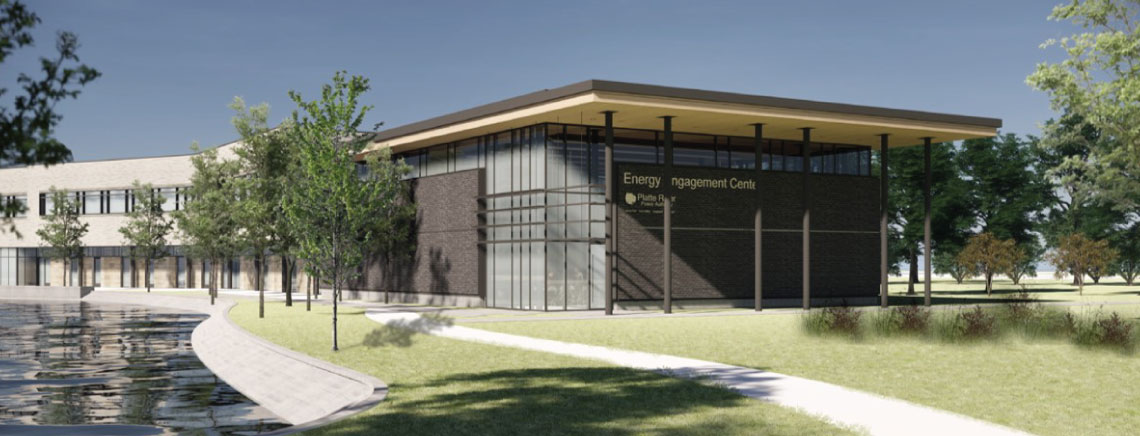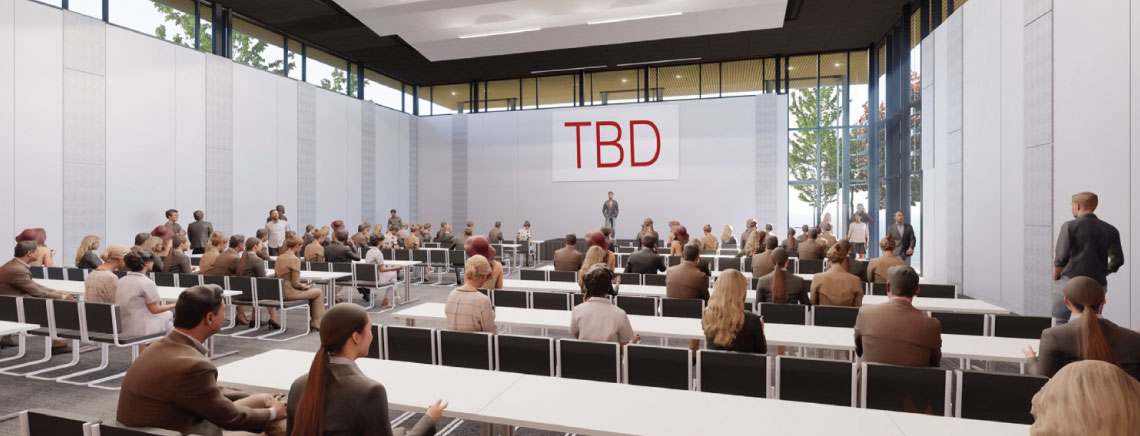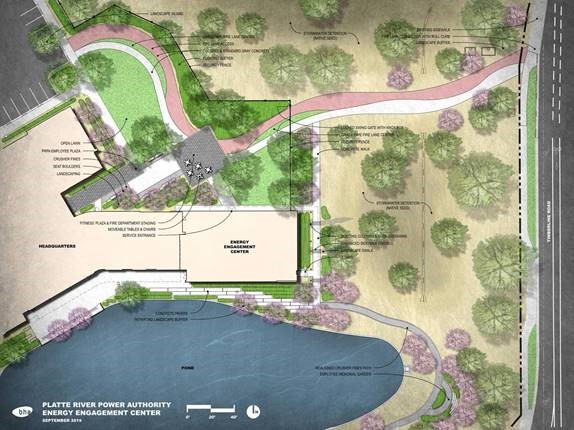Campus
- 17 total acres of available land on Platte River’s headquarters campus
- "L-Shaped" parcel bordered by Timberline, Horsetooth, Union Pacific Railroad right-of-way and Danfield Court
- Rooftop solar installation
- Planted 225 native trees and 1,854 native shrubbery, perennials and grasses
Headquarters building
- Footprint of approximately 54,000 square feet
- Two-story facility
- LEED Silver certification
- Regionally sourced building materials when possible
Energy Engagement Center
- Will be added to the new headquarters building
- Projected to begin construction in March 2021
- 5,726 total gross square footage
- Will fit a maximum of 350 people
Community access
- Improved access to board meetings
- ADA compliant
- Collaborative meeting space
- Public parking spaces
